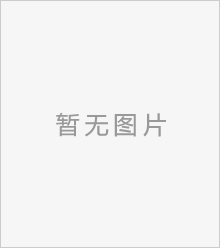logon.design 罗昂建筑新作:腾飞元创大厦更新设计
来源:非常设计师网 阅读:(828028)评论:(0) 收藏:(0)探寻资本市场新机遇,罗昂建筑如何通过精准的决策定位和关注细节的解决方案获得项目的成功,为上海南京东路板块城市更新又添力作? How can a property asset keep up in a fast-paced changing market?
腾飞元创大厦地处上海九江路686号,毗邻人民广场南京路步行街核心商圈,步行可达外滩。大楼自2004年建成使用以来,一直处于低迷状态,在资本市场中口碑不佳。腾飞集团在收购此物业之前,邀请logon罗昂建筑团队对项目进行了全方位的可行性研究,并以此为基础坚定并完成了收购计划。 Ascendas Innovation Place is an example of a modernization project executed successfully through accurate decision-making through a "Full package service" followed through by logon.design. The building is located at No. 686 Jiujiang Road, adjacent to Nanjing Road Pedestrian Street near People's Square and within walking distance of the Bund.
改造前| Before 改造后| After
项目位于人民广场历史风貌区边缘,东侧为上海市首批优秀近代建筑永安百货大楼, 对项目的立面形式有一定的限制和影响。logon罗昂建筑提出,如何在满足室内基本物理条件的同时,打造周边范围的整体和谐成为项目立面设计的核心理念。 While located in a prime location, the area is characterized as a historical touristic district, therefore, protected like one. This historical and scenic area is bounded by Jiujiang Road, known for its business character. Being at the edge of the scenic area, more specifically in the limits of old and new buildings brings its own set of restrictions and therefore challenges.
大厦作为既有建筑的城市更新类型项目,较短的设计周期和报批层面的提前预估,通常是投资商关注的重点。同时logon罗昂建筑团队考虑到业主要求:施工期间不影响现有租户,较短的报批时间和有限的预算,因此本次设计不改变原有建筑的使用功能,不变动原有的建筑结构。立面装修的范围集中在1-4 层区域,5 层以上仅进行立面清理粉刷,不做大的调整。室内进行装修,以提升使用者舒适感。 In modernization projects for existing buildings, short design cycles and early estimates for approval are key points for investor interest. To consider the approval process for different types of interventions can help minimize design changes as well as ensure smooth execution. In this case, creating harmony inside and out is the core design concept for the façade.
建筑本身存在较多的局限性,如何正视建筑弱点,打破物业在资本市场上固有的低端廉价形象,通过品牌重塑和与众不同的设计解决方案,实现资产增值,是logon罗昂建筑设计师所关注的核心。logon罗昂建筑设计团队试图在不改变结构、外立面不向外延伸的情况下,通过有限的改造内容,实现出众的效果。本项目因其物业本身的特殊性,改造成为现代甲级写字楼具有较大挑战性,为了优化租金及物业长期价值,logon罗昂建筑设计团队考虑通过品牌重塑手段将项目打造为具有自身特色的精品写字楼,以提升市场竞争力,吸引相应的目标客群。 Giving a unique solution through positioning and design, the logon.design team aimed to through limited modifications upgrade the façade and the function. Precise positioning of the building as a Boutique Grade A office building was the foundation of the reshaping of the successful project.
建筑的一、二层具有较好的可视性,logon罗昂建筑期望将其打造成为一个独特的可以提升整栋建筑价值的目的地空间,而非传统的底层功能。logon罗昂建筑引入 BOUTIQUE精品的理念,将过时的建筑改造成新的商务中心,重新定位建筑功能,将市集理念植入现状低层零售空间。1-4层功能作为一个单元整体打造,集市集空间、活动空间、联合办公和设施于一体,以实现品牌重塑。 The first and second floors of the building were designed to create an open space with better visibility. These were adapted to the new commercial atmosphere helping enhance the value of the building. Integrating food and retail, event area, co-working space and facilities to achieve brand reshaping.
logon罗昂建筑认为所有的外立面决策均为以解决问题为出发点。现状一、二层外立面建筑不够通透,通过安装装饰玻璃幕墙,改变原有整体外观不连续且封闭的铝板结构墙,使得整体一二层外立面连续通透,适应新的商业氛围,也通过内部功能的展示由内而外的重塑品牌形象。
经验而言,历史风貌保护区的建筑,在颜色选择和设计理念上应与历史风貌区的整体风格相呼应,通常此类建筑不允许出现标新立异的立面样式。因此logon罗昂建筑在项目立面设计要素上取材于永安百货,提取永安百货南立面中,墙面与窗面几何比例,通过复制和重新排列,形成了设计的雏形。同时由于永安百货建筑立面既有的模数系统,直接促成本案也具有精确的模数体系,看似复杂的外立面仅由三种尺寸的装饰板排列构成。 The original shape of the design of the facade is formed by copying and rearranging the existing modular system of the Yongan department store building façade next door and bringing it to the facade to keep the proportion and pattern harmony. By installing a decorative glass curtain wall, the original aluminum structure wall with closed appearance was replaced, and the façades became transparent in the first and second floor. The seemingly complicated façade is composed only of three sizes of decorative plates. The façade decorative panel is a metal plate with stable physical properties, and pale gold matte surface reduces the impact on the surrounding environment.
logon罗昂建筑出于对物理指标和装饰效果的双重考虑,立面装饰板选择金属板,具有稳定的物理性能,同时其低饱和度的淡金色哑光表面,减少了对周边环境的影响,以实现与周边环境的整体和谐。原有3-4层南立面没有采光,改造后原有外立面石材装饰面替换成金属装饰板的同时,通过旋转外立面单元来创造外立面粗糙感,给窗户带来采光,并形成现代的城市界面形象。 The third and fourth floor also benefit of the metal panel since before they had no daylight and now thanks to the perforated panels the spaces in these floors are able to enjoy a better working environment with daylight coming through.
作为城市更新建筑设计具有丰富经验的logon罗昂建筑,设计理念是根据现有建筑本身表现评估、基础设施条件、结构改变的局限性和预算及投资回报的限制性,制定将采取的措施策略,以提高建筑的适用性。
大厦室内设计在尊重原有功能,不改变现有建筑疏散楼梯及前室、消防电梯的安全设计的基础上进行装修设计。在改造过程中,logon罗昂建筑设计团队充分考虑平面的使用效率和适用性。1 层的东南角与西南角两个最重要的商业可视面目前被两部逃生楼梯实墙遮挡,为优化底层的商业氛围,将楼梯间处的幕墙略微外扩,营造出通透的商业效果,在东西两侧一层商业区,采用Z 字折形的立面效果,增加商业可视面,突破单调的幕墙效果。7-14 层的室内装修基于现状的疏散情况进行平面分隔,得房率提高5%左右。 The interior design style is based on a simple style, without excessive decoration, focusing on practicality. The 7-14 room rates have increased by 5% due to interior design efforts. The interior of the building is designed to respect the original functions and keep existing building evacuation stairs.
室内装修风格以简约风格为主,不做过多的装饰,注重实用性和可持续性。logon罗昂建筑的设计将有限的层高提高30cm,并通过照明设计解决了采光问题。因为消防原因标准层过道过长,通过合理的照明设计,承担引导性的同时,给人宽敞、明亮、舒适的感觉。走廊两侧错落布置的入口空间,打破了单调冗长的过道感。
品质始于设计、细节成就臻品。设计从各个方面关注细节,为项目成为品质化标杆奠定了基础。logon罗昂建筑团队的现场服务是项目全流程服务中重要的一环,目标解决改造项目现场遇到的各种未知问题,保证项目的顺利推进和品质把控。 Maintaining the style simple and practical help to increase the height of the floor by 30 cm. Lighting design was applied to improve lighting issues and comfort in the interior spaces. Whilst in the corridors the original fire escape was kept, they were designed to have better lighting and spacious appearance with a generous elevator lobby in each floor. Quality is assured by the attention to detail by logon which was key for the success of this project. The high-quality level was achieved through On-site service led by logon.design, an important part of the process. By solving issues through design, smooth progress is ensured as well as quality.
通过logon罗昂建筑的匠心改造,焕然一新的腾飞元创大厦拥有集复合型联合办公、传统办公及全天候生活市集的为一体的全新办公生态系统。多元化的物业形态相得益彰,满足了企业租户全生命周期的各种办公与生活的需求。 The modernization of the Ascendas Innovation Place has created a new office ecosystem that combines coworking spaces, traditional office, and commercial market. Creating more healthy working environments and more stable tenants.
办公与零售业态的相互赋能,将腾飞元创大厦打造成为生活与工作完美融合的创新之地,也成为这一多元化街区的新地标,为南京东路板块城市更新又添力作。 In this emblematic neighborhood, Ascendas Innovation Place has become a new landmark where life and work are perfectly integrated.
项目信息
客户名称: 星桥腾飞
项目地点: 上海
项目地址: 上海市九江路686号
项目类型: 改造、办公、零售
项目功能: 办公
服务内容: 建筑设计、外立面顾问
项目情况: 设计进行中
占地面积: 31,750㎡
建筑面积: 95,523㎡
容积率: 2.32
建筑高度:100米
Client: Ascendas Singbridge
Location: No.686,Jiujiang Road, Shanghai
Type: Renovation
Function: Office
Service: Facade Renovation
Status: Design Completed
Site Area: 31,750㎡
GFA: 95,523㎡
FAR: 2.32
Hieght: 100m 关于logon罗昂建筑
logon罗昂建筑联合创始人、CEO王芳女士(左)与联合创始人、创意总监柯复南先生(右)
logon罗昂是具有德国背景的国际设计公司,为城市、建筑和室内空间提供创新型解决方案。我们深信, 成功的设计来自对建筑选址与定位、城市与文化、人群与肌理、以及商业模式与市场趋势的综合考量。 设计初始,我们跨学科的团队展开对项目的创新型研究,提供设计解决方案和商业策划,这使得logon罗昂以更为客观并宽广的视角提供“一站式”服务。logon罗昂由德国知名设计师Frank Krüger 柯复南 先生和王芳女士于2005年共同创立。逾十年间,我们在城市规划、建筑以及室内设计领域呈现众多不 同风格及体量的作品,荣获海内外诸多重要的设计奖项,为业内人士肯定的同时,更专注于连通公众, 为人们打造品质空间。
始创于德国,并在中国成功落地生根,如今业务拓展到东南亚地区。logon罗昂积累了大量将当代设计理念植入在地文化的经验,形成了一套自有的工作方法,并于不同的国家和地区展开实践。我们与各个行业及领域的开发商合作,完成了诸多高质量的城市、建筑、室内和景观设计作品,受到客户的肯定,并获得国际与国内各项设计大奖。我们深信,人是关键,logon罗昂致力于为人打造高品质空间。 logon is a contemporary German-Chinese architectural design firm. For over 10 years, we have provided our clients with innovative urban, architecture, landscape and interior design solutions. That’s how long our practice has pioneered a full package design services for various types and scales of projects. Our multidisciplinary team extensively researches and provides strategic analysis before tackling any project. We believe that successful design must consider site and location, city and culture, the people using it, but also the surrounding context and market trends. We place great importance on the viability of the business model, to create better places for people. As proof of our design excellence, logon projects have regularly won awards and been recognized in the media and industry forums and exhibitions worldwide.
版权与免责声明:
凡本网注明“来源:XXX(非本网)”的作品,均转载自其它媒体,转载目的在于传递更多信息,并不代表本网赞同其观点和对其真实性负责。如果发现有涉嫌抄袭或侵权的内容,欢迎发送邮件至3210542184@qq.com举报,并提供相关证据,一经查实,本站将立刻删除涉嫌侵权内容。


